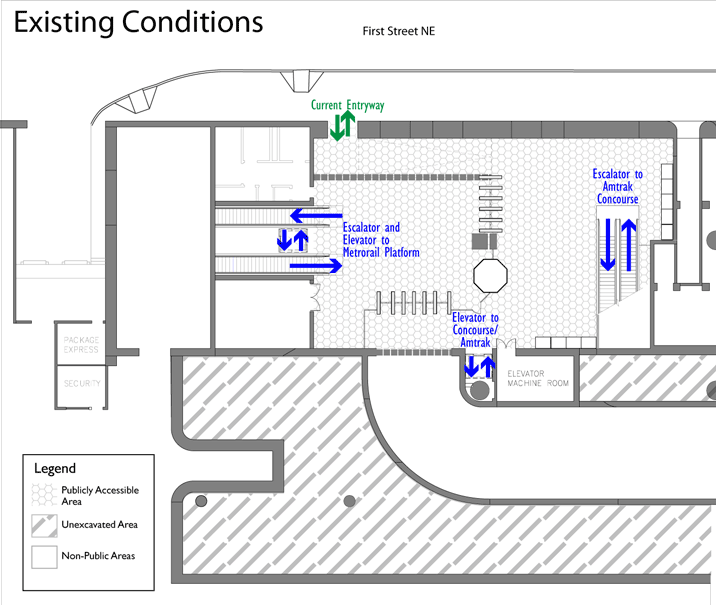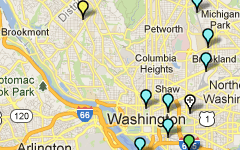Union Station Metrorail Access and Capacity Study
In October, we published a post about the ongoing Union Station Metrorail Access and Capacity Study, and included a pedestrian simulation showing the existing conditions at the Union Station Metrorail station’s north mezzanine. The study has been completed, and the proposed access and capacity improvements and resultant station performance are described below
Currently, passengers traveling through the north mezzanine experience congestion on a daily basis. Imagine what would happen at the north mezzanine in the next 20 years, once Union Station’s local and intercity travel facilities have been expanded (including the planned streetcar terminating at 1st and H Streets NE) and the millions of square feet of planned development in the surrounding areas have been completed. Our analysis shows that pedestrian volume through the north mezzanine will increase by 60%.
The biggest challenge faced by Metro during this study was to identify feasible improvements that would provide enough capacity for all users while ensuring compatibility with building functions and historical characteristics. Metro worked with DDOT and Union Station stakeholders to develop two improvement alternatives: Partial Build and Full Build. These alternatives are illustrated in the animated graphic below, which rotates between existing conditions, partial build and full build every 15 seconds.

Animation of existing conditions, partial build and full build scenarios. Click image for a larger version.
The Partial Build alternative focuses on improvements on the mezzanine level, which includes relocating and widening the First Street entrance, adding additional Metrorail faregates and relocating the elevator from the mezzanine to the Amtrak concourse/retail level. The Full Build alternative includes everything in Partial Build, and then adds vertical connection improvements: new elevators and a staircase between the mezzanine and the Metrorail platform, and a second set of escalators between the mezzanine and the Amtrak concourse/retail level. Both alternatives were tested in pedestrian simulation using the projected 2030 travel demand.
The videos below illustrate the station conditions by 2030 under Partial Build and Full Build respectively. For detailed improvement proposals and assessments, please download the draft report.
Based on the analysis of simulation results, the Full Build alternative would provide effective congestion relief across all three levels of Metrorail station, while the Partial Build would provide modest congestion relief only on the mezzanine level. Additionally, the proposed improvements in the Full Build alternative would benefit not just Metrorail passengers but all users traveling through the north mezzanine, including commuter rail passengers, intercity travelers from rail and bus, riders of local transit systems and people going to shop at the Union Station retail concourse. The vertical circulation improvements between the platform and mezzanine would speed the trips of Metrorail passengers. Intercity and commuter rail travelers— accounting for more than 50% of the pedestrian traffic through the north mezzanine—would also experience reduced travel times and less crowding with improved access from station entrance to Amtrak concourse. Finally, new riders from planned developments in the neighborhoods to the north would gain direct and convenient access to Union Station using the H Street passageway.
Metro will be working to identify potential funding sources and develop project phasing, so that proposed improvements to relieve station congestion can be completed in the short-term.


What’s the status of this effort?
WMATA is in the process of developing final design for the initial phase of the Union Station improvements, which consists of relocating the First Street Entrance, adding fare gates and adding a staircase adjacent to the escalators from the mezzanine to the concourse level, and providing additional queue area for the fare card machines which are adjacent to the escalators. The final design will be completed in 2014.